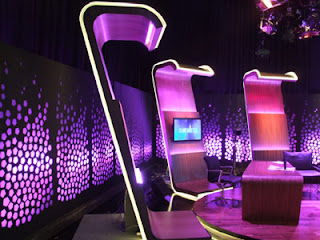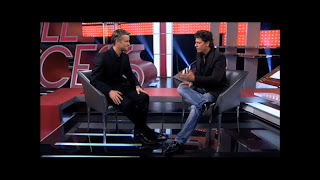"The Late Late Show" by Darragh Treacy was the winner of the 2009 idi Design Awards. It is a set design for all ages, but it relates to youths as it is a comedy talk show. The theme for this studio was to create a warm and timeless studio set, created by its warm curved wood panels and flooring, as well as relaxing lighting.
The set is made out of walnut (wood) and Velvet draping, giving the area a rich and luxurious look. It is then surrounded by sleek clean lined furniture and modern lighting technologies which all in all, give the place a retro yet contemporary look. The theme for this show was perfectly executed.






